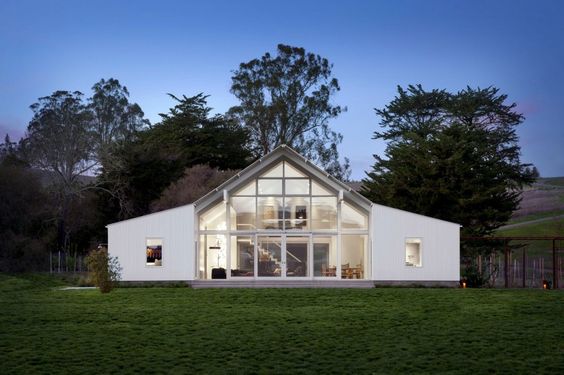okikiko.com – The white Modern Barn House is located on 400 acres in Nashville, Tennessee. This house is designed by Adam Hunter, a talented interior designer. The architects designed a barn that has industrial and whimsical elements. The owners of the home were originally from LA, but decided to make the move to a rural setting to raise their family. The rustic home is now a dream come true for the owners. In addition to being beautiful, the home is comfortable, functional, and inviting.
Combine elements that will make your barn house feel comfortable and practical
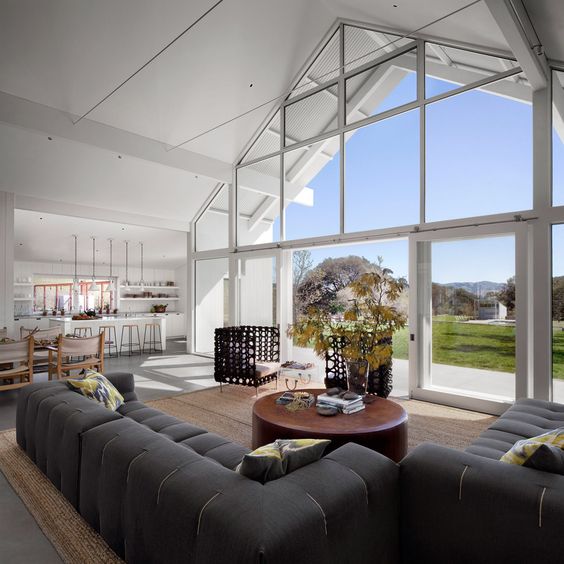
This style is a symbiotic blend of generations and cultures. Residents will experience the warmth and authenticity of rural living while also gaining the benefits of ultranova architecture and civilization. The architects of this design presented their project at the 2016 World Architecture Festival. Their goal was to enhance the original design and incorporate elements that would make the barn house feel comfortable and practical. While the design is still rustic, it is both beautiful and functional.
The loft-style high ceiling is a great way to incorporate unconventional architectural ideas and maximize the amount of glass. In this design, the gable roof is angled and not horizontal, creating a hangar-style effect. The loft-style ceiling makes the space feel light and spacious. While the minimalist style is the prevailing style these days, the modern barn house is an example of fashion and design, combined with the simplicity of a farmhouse.
Beautiful house with authentic country feel
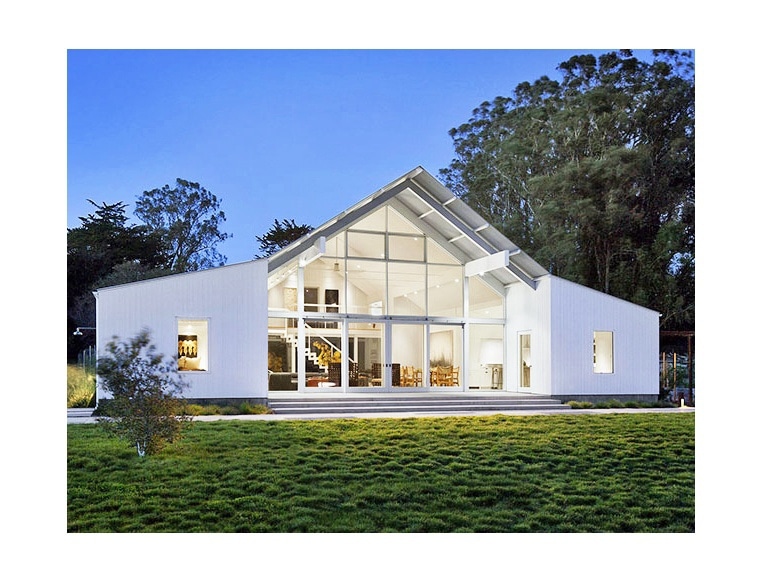
The Hupomone Ranch barn house, designed by Turnbull Griffin Haesloop Architects, is a beautiful home with an authentic rustic feel. It was inspired by the owner’s heritage and a love of nature, which makes this house a very appealing design. The light-hued oak is the perfect choice for the interiors of this home. The owners of the Hupomone Ranch wanted their house to have a sense of place and sustainable farming.
The Hupomone Ranch barn house was designed by Turnbull Griffin Haesloop Architects in Petaluma, California. Its name comes from a biblical word meaning “patient and steadfast.” The land had been fallow for thirty years, and the owners wanted to create a house that reflected a sense of place and sustainability. The high ceiling of the Barn House is a great way to showcase the beautiful landscape of the Hupomone Ranch.
Create a majestic entrance while providing a rustic retreat
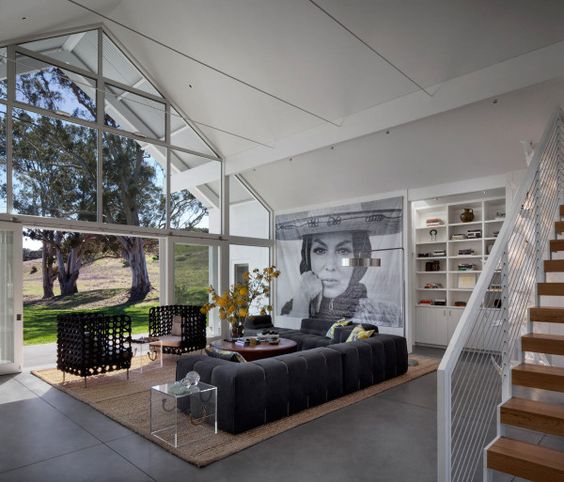
The 2021 Modern Barnhouse embraces nature by making a dramatic link between the main house and the owner’s suite. Its Character Grade White Oak runway is flanked by walls of windows and features custom sawcut grooves to create a grand entrance while providing a rustic retreat. The home is decorated with custom wood-burning fireplaces and other details that are perfect for a peaceful, serene atmosphere. There is a separate room for Pilates and yoga and another bedroom for the owner.
The high ceiling of a Barnhouse is another characteristic of its design. Its high ceiling is not flat, but instead slopes upwards. The roof of a barnhouse is steeper than that of a traditional house. It has a steep pitch and a narrow roofline. This is the most popular style of barnhouse in the United States, with several variations of the design. Its unique shape and high-ceilinged layout are striking, and many of its parts are made of wood.
The gable sloping roof connects the home in a contemporary style
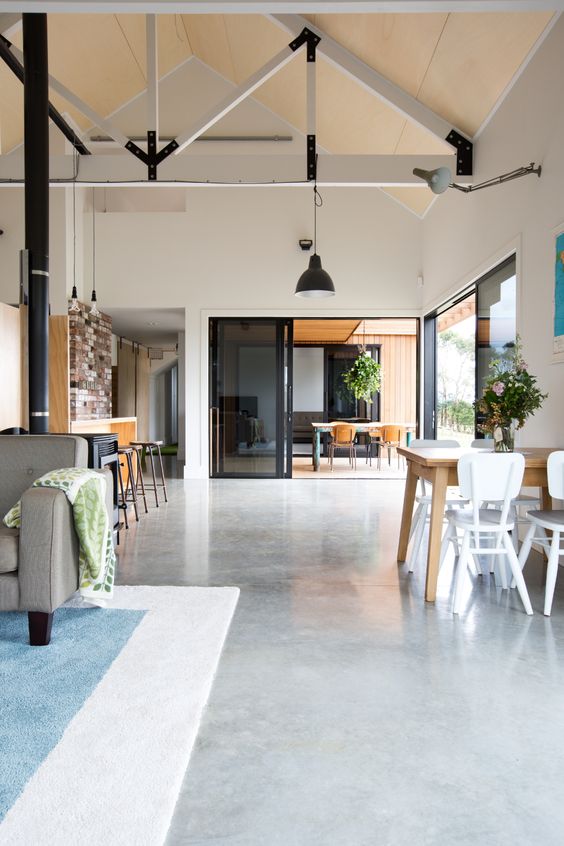
The interior of the White Modern Barn House is decorated with wood. The walls are clad with a durable metal roof. The exterior is surrounded by panoramic structures that are made of glass. The gable roof is angled and connects the home to the contemporary style. The floor plan has a large living area with a large, open barn door. It is built from sustainable wood, and the house is also eco-friendly.
The white color of the Modern Barn House is a unique style of barns. It is a beautiful and cozy home that blends perfectly with the surrounding pine forest in Park City, Utah. The oversized windows allow the living space to open up to the outdoors and allow you to enjoy the ever-changing scenery from all angles. You can use the modern style of your home in a variety of ways. The modern style of the house can be a great addition to your home.

